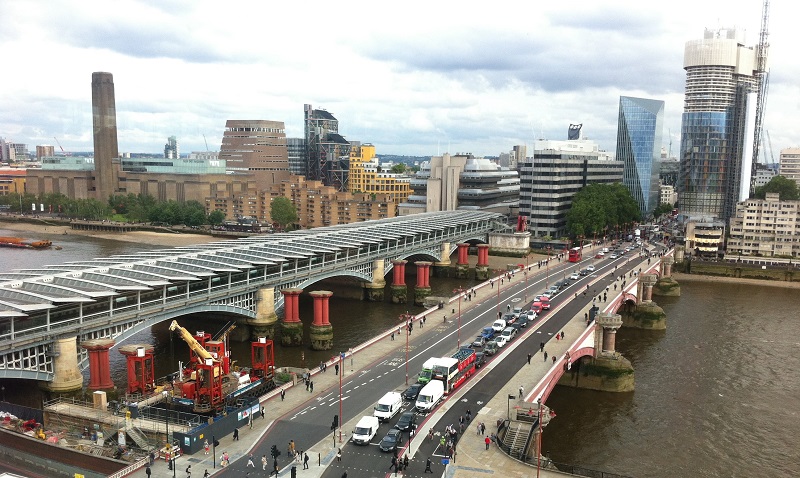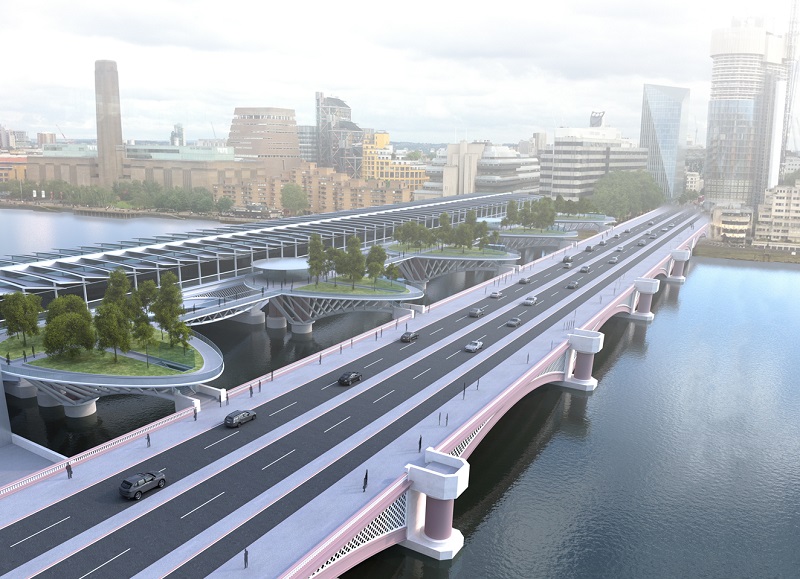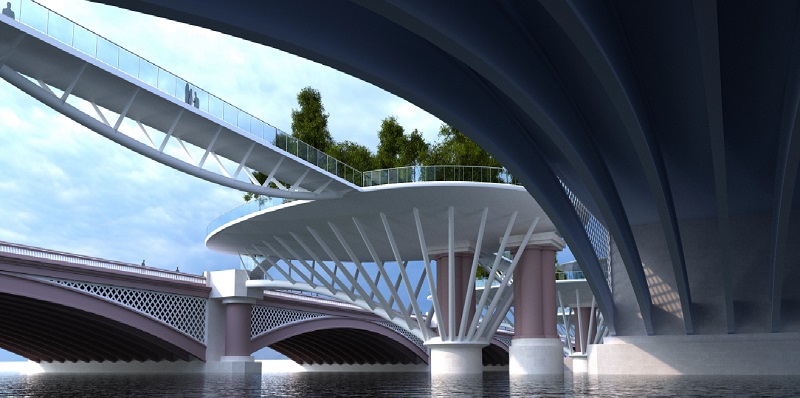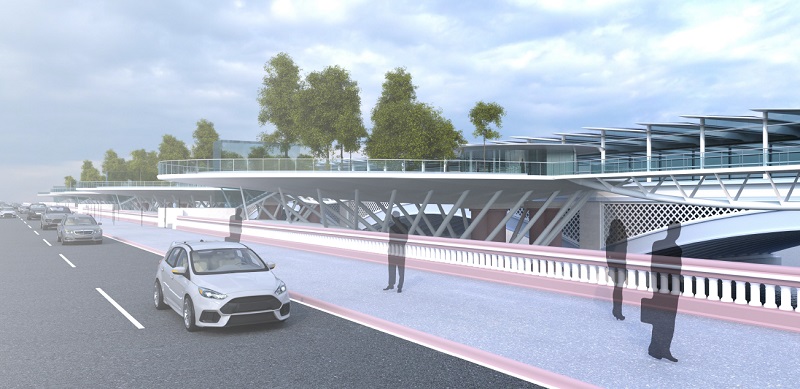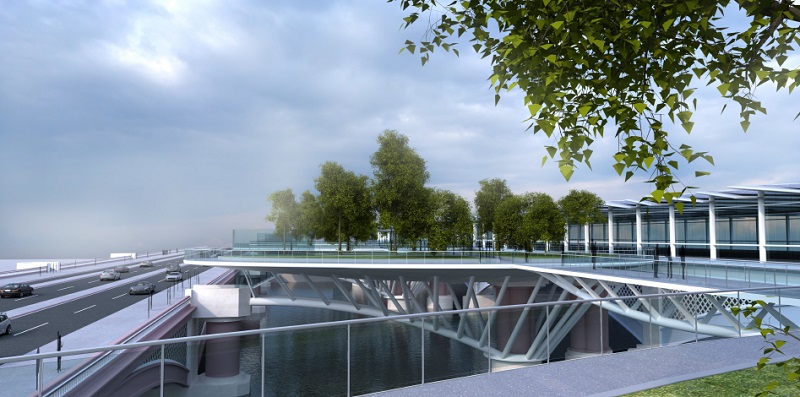Garden Bridge - alternate design
The Garden Bridge project, providing a new pedestrianised bridge across the River Thames, has come in for much criticism due to its procurement process, purpose and escalating costs.
In July 2016, the architect Crispin Wride revealed his alternative concept to Thomas Heatherwick’s design. Wride, of Crispin Wride Architects Design Studio Ltd. (CWADS), has proposed a garden crossing that would use the existing piers that stand redundant between Blackfriars Road Bridge and the Station Bridge.
The vacant piers and their potential reuse was an issue that had first preoccupied Wride when he was involved in the design of the Blackfriars station north concourse building.
His design proposal, rather than providing a simple route from one side of the river to the other, is instead based upon the idea of stepping stones or a series of islands.
Each island deck would occupy one of the pairs of existing piers, linked to its neighbours as a form of artificial ‘archipelago’, and connected back to the road bridge at the piers, thereby enhancing access and flexibility of use.
Wride has designed the independent decks as prefabricated leaf-shaped gardens, approximately 45 m x 30 m. These would be propped and cantilevered from the piers with lightweight bridges simply supported between them. By raising the ‘leaves’ above the road level they would allow views west along the river, and ‘visual interaction with the station platforms to the east’. The western half of each deck would form a landscaped prow with access rising through the deck.
As the road bridge rises and falls along its length, the connection might vary at each deck, and some might have lower decks slung within the ribs of the structure beneath. The eastern end of the decks could be occupied by small pavilions with the potential for accommodating facilities such as galleries, cafes or hired spaces for corporate events.
Wride claims the cost of reusing the existing piers would be less than that of the entirely new crossing. The offsite prefabrication of the components could allow for a quick and economic construction process.
Rather than providing a straight route, the architect said that it could create ‘a dynamic new experience of crossing the river...enhancing the existing awkward space left between the road and rail bridges...and adding four new spectacular public spaces for London, poised above the River Thames’.
All concepts and images are the copyright of CWADS Ltd.
[edit] Related articles on Designing Buildings Wiki
Featured articles and news
Managing building safety risks
Across an existing residential portfolio, a client's perspective.
ECA support for Gate Safe’s Safe School Gates Campaign.
Core construction skills explained
Preparing for a career in construction.
Retrofitting for resilience with the Leicester Resilience Hub
Community-serving facilities, enhanced as support and essential services for climate-related disruptions.
Some of the articles relating to water, here to browse. Any missing?
Recognisable Gothic characters, designed to dramatically spout water away from buildings.
A case study and a warning to would-be developers
Creating four dwellings... after half a century of doing this job, why, oh why, is it so difficult?
Reform of the fire engineering profession
Fire Engineers Advisory Panel: Authoritative Statement, reactions and next steps.
Restoration and renewal of the Palace of Westminster
A complex project of cultural significance from full decant to EMI, opportunities and a potential a way forward.
Apprenticeships and the responsibility we share
Perspectives from the CIOB President as National Apprentice Week comes to a close.
The first line of defence against rain, wind and snow.
Building Safety recap January, 2026
What we missed at the end of last year, and at the start of this...
National Apprenticeship Week 2026, 9-15 Feb
Shining a light on the positive impacts for businesses, their apprentices and the wider economy alike.
Applications and benefits of acoustic flooring
From commercial to retail.
From solid to sprung and ribbed to raised.
Strengthening industry collaboration in Hong Kong
Hong Kong Institute of Construction and The Chartered Institute of Building sign Memorandum of Understanding.
A detailed description from the experts at Cornish Lime.






